Maximize Small Bathroom Space with Effective Shower Layouts
Designing a shower space within a small bathroom requires careful planning to maximize functionality and aesthetic appeal. Efficient layouts can make a compact bathroom feel more spacious and comfortable. Various configurations are available to suit different preferences and space constraints, from corner showers to sliding doors. Thoughtful placement of fixtures and innovative use of space can significantly enhance usability without sacrificing style.
Corner showers utilize space efficiently by fitting into the corner of a bathroom. They often feature sliding or pivot doors, reducing the need for clearance space. This layout is ideal for small bathrooms as it frees up room for other fixtures and storage.
Walk-in showers with glass enclosures create an open and airy feel, making small bathrooms appear larger. They often feature frameless glass and minimalistic fixtures, providing a sleek look while maximizing space.
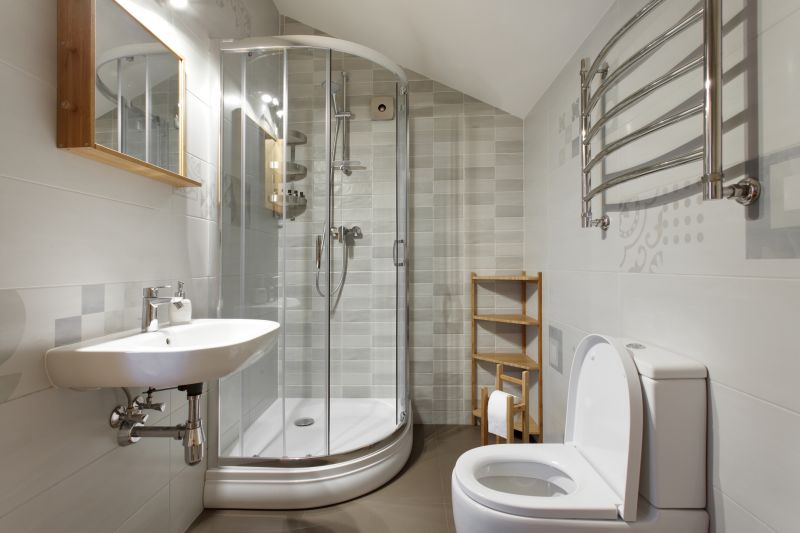
A compact shower with a glass door in a corner maximizes space and light, making the bathroom feel more open.
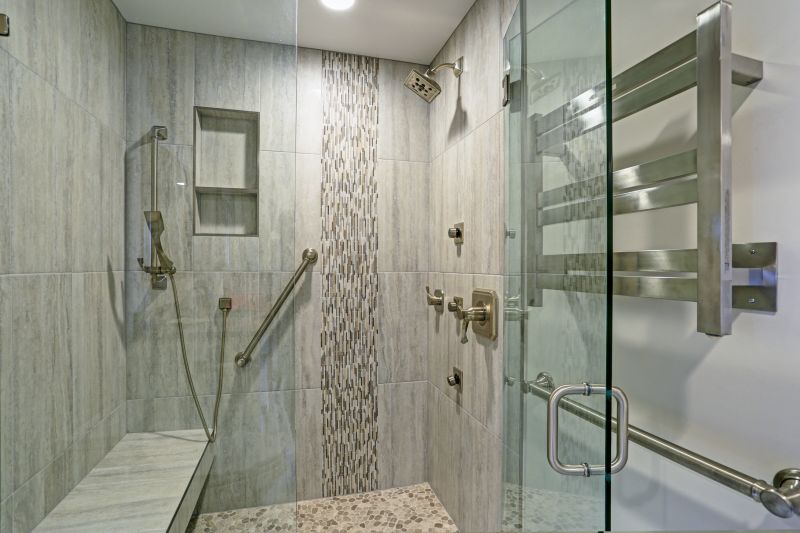
Sliding doors eliminate the need for clearance space, ideal for tight quarters.
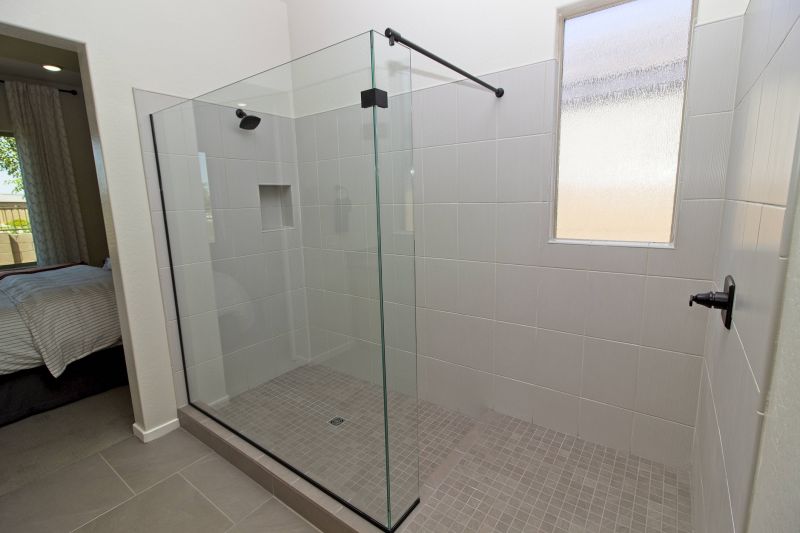
A frameless glass design enhances the perception of space and adds a modern touch.
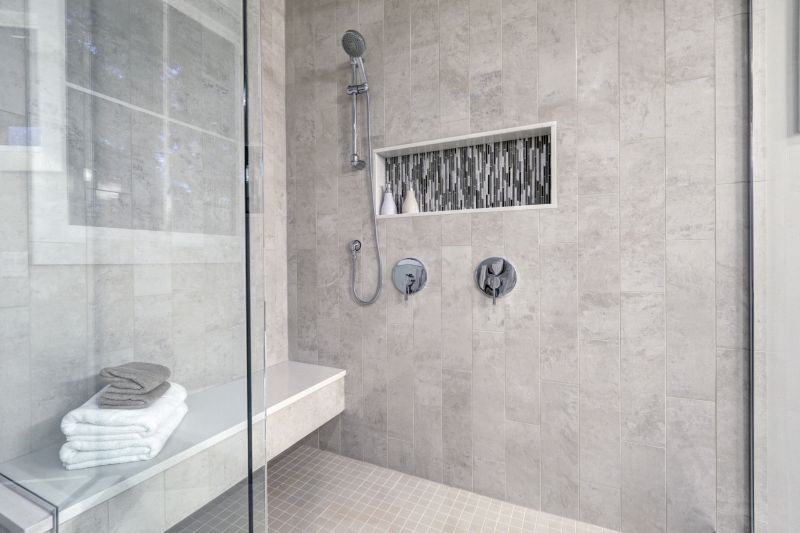
Built-in niches provide storage without taking up extra space, maintaining a clean look.
Optimizing small bathroom layouts involves choosing fixtures that save space while maintaining functionality. Compact shower bases, such as quadrant or neo-angle designs, fit neatly into corners, freeing up room for other essentials. Incorporating built-in shelves or niches can eliminate clutter, creating a streamlined appearance. Additionally, selecting clear glass enclosures helps to open up the space visually, reducing the feeling of confinement that often accompanies small bathrooms.
Choosing a smaller or uniquely shaped shower base can optimize available space and improve flow within the bathroom.
Clear glass panels contribute to an open look, making the room appear larger and brighter.
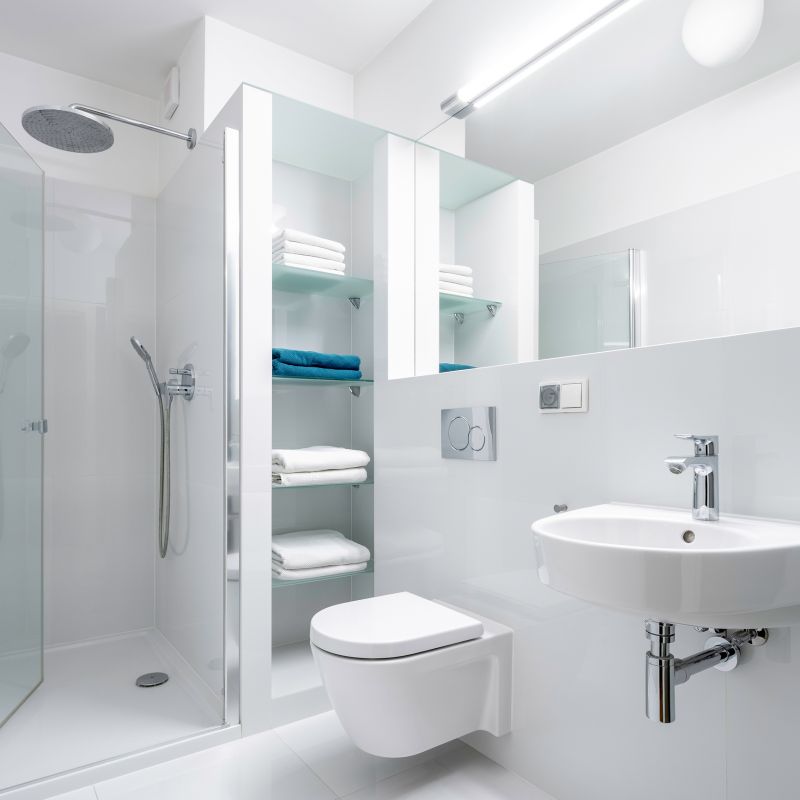
A compact shower featuring integrated storage maintains a tidy appearance.
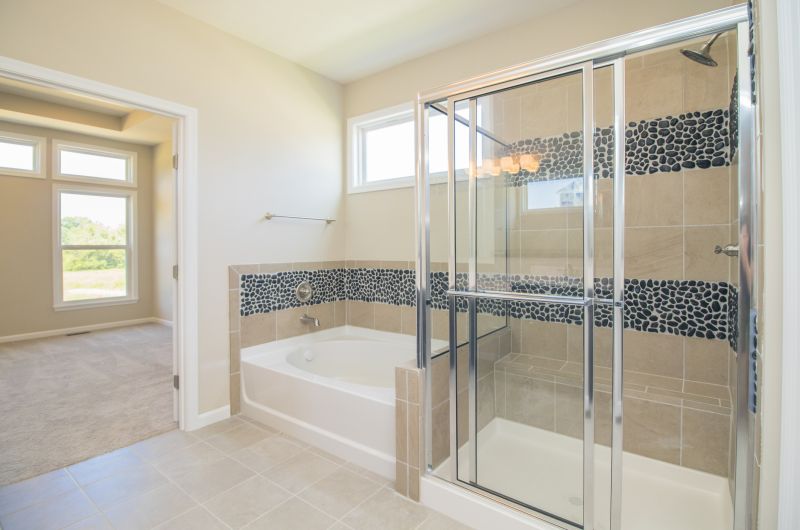
Space-saving sliding doors are a practical choice for tight spaces.
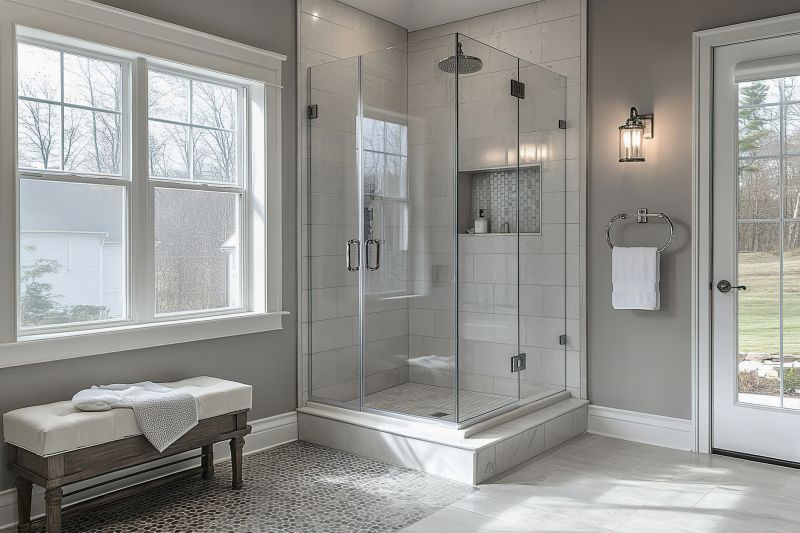
Simple fixtures and frameless glass create an uncluttered, spacious feeling.
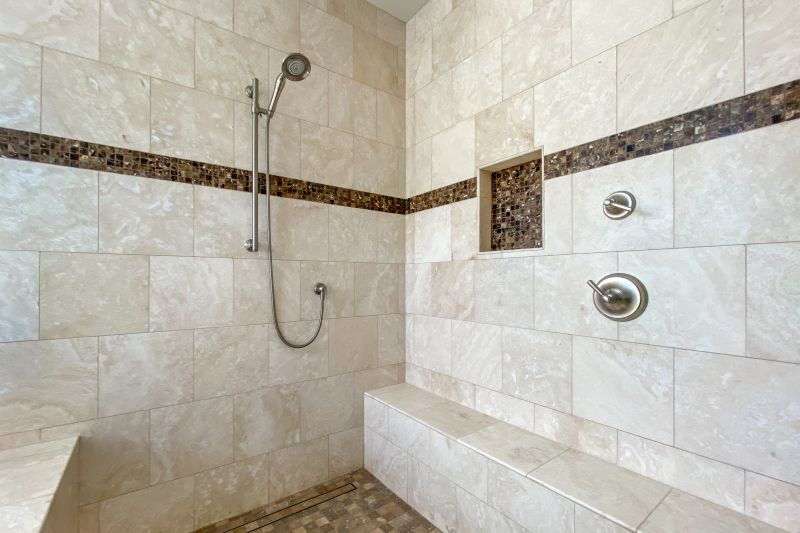
Adding a small bench offers comfort without compromising space.
| Layout Type | Advantages |
|---|---|
| Corner Shower | Maximizes corner space, ideal for small bathrooms, offers various door options. |
| Walk-In Shower | Creates an open feel, easy to access, visually enlarges the space. |
| Sliding Door Shower | Saves space by eliminating door clearance, suitable for tight areas. |
| Neo-Angle Shower | Fits into corner, with angled walls for better space utilization. |
| Shower with Bench | Provides comfort and functionality without occupying extra space. |




